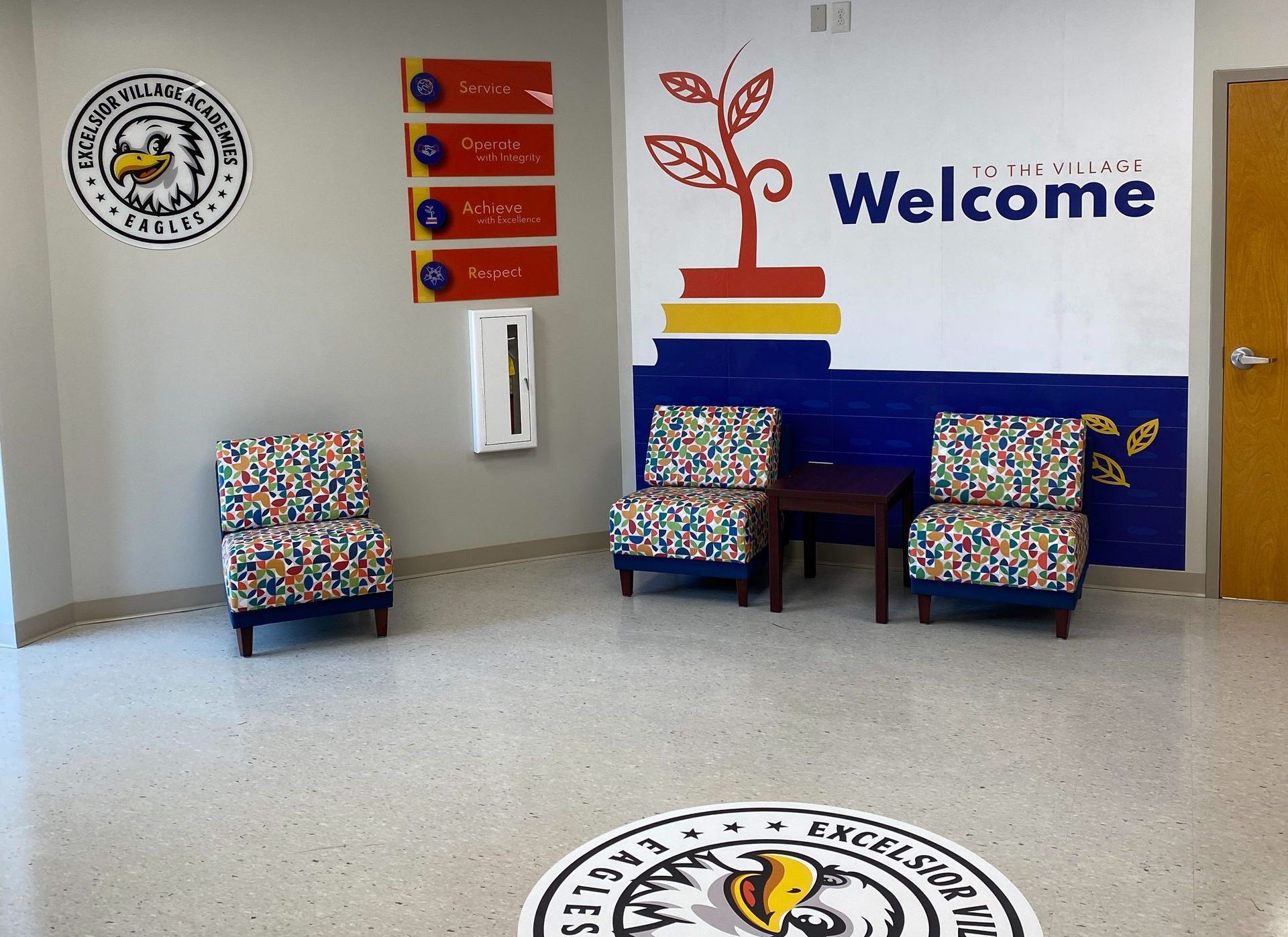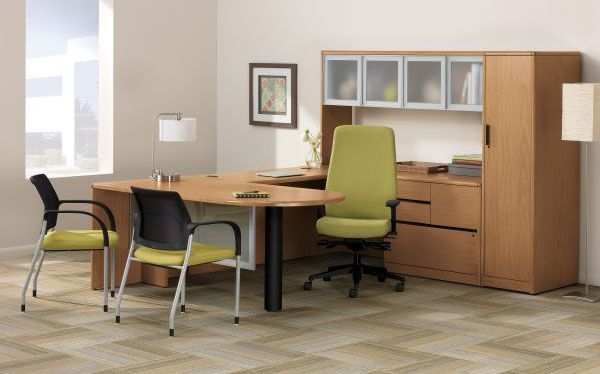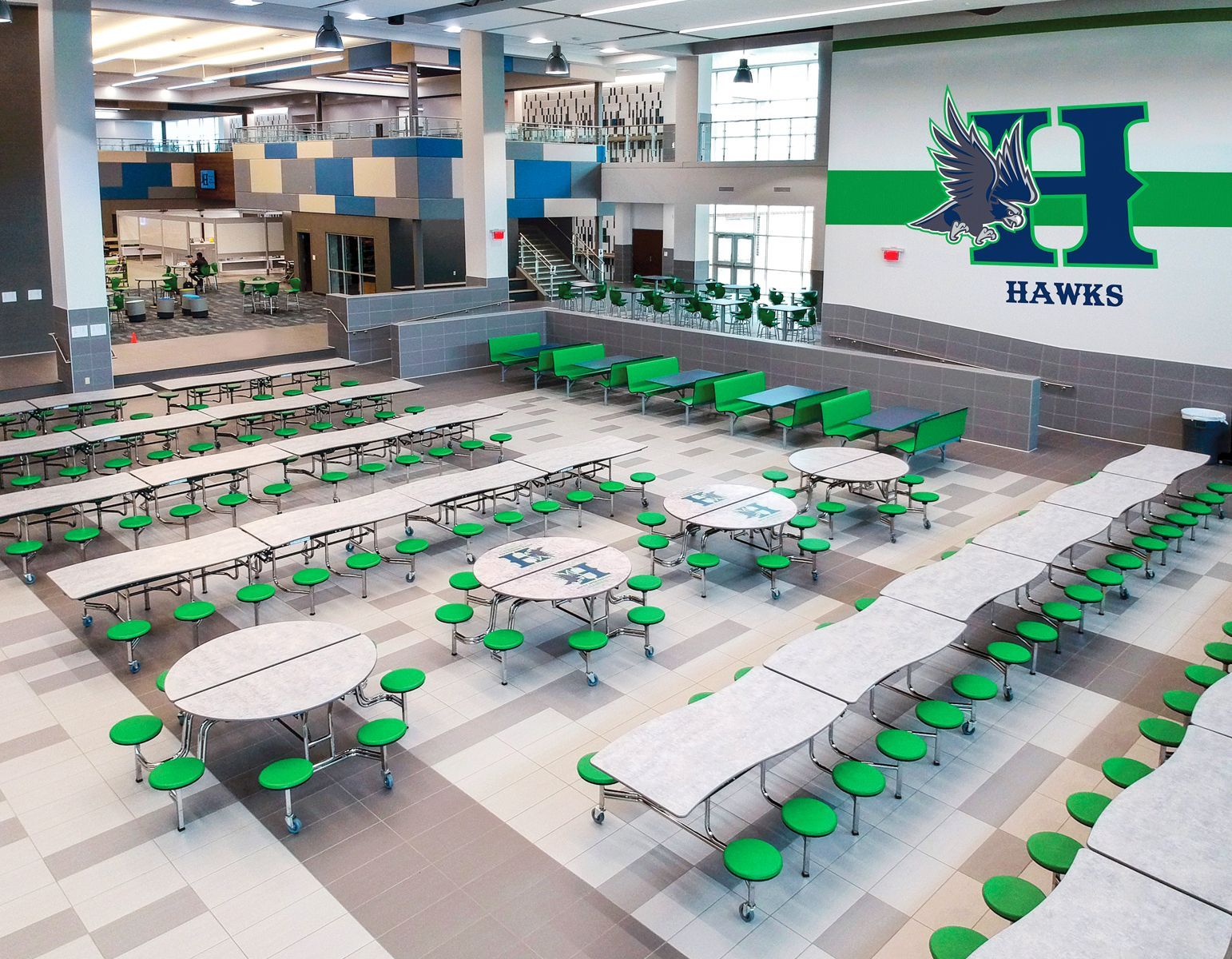Designing Engaging and Functional Reception and Lobby Spaces
The reception and lobby areas of a school or business are more than just waiting spaces—they are the face of the institution.

These spaces set the tone for everyone who walks through the doors, including parents, students, staff, and prospective families. A well-designed reception area communicates professionalism, warmth, and a welcoming atmosphere while meeting functional needs for comfort and efficiency. Thoughtful furniture, fixtures, and equipment (FF&E) choices are crucial to achieving these goals.
Here are the top five essentials for creating a school reception and lobby space that impresses visitors and supports daily operations.
1. The Welcome Entry - Reception Desks
The reception desk serves as the focal point of the space, providing a hub for communication and organization. Choose desks that offer ample workspace for staff to manage paperwork, technology, and visitor interactions. Built-in storage options like drawers and cabinets help keep the area tidy, while integrated cable management ensures a clutter-free setup for computers and phones.
Design Tip:
Opt for materials like laminate or wood veneer that withstand heavy use while maintaining a polished appearance. For a modern touch, consider desks with sleek metal or glass accents.
2. Comfort while you wait - Soft Seating
Visitors often spend time waiting in the reception area, so providing comfortable seating is a priority. A mix of upholstered lounge chairs, benches, and side chairs accommodates varying needs and ensures everyone feels welcome. When selecting seating, prioritize durable fabrics and easy-to-clean materials that can withstand frequent use.
Recommended Features:
- Upholstery with stain-resistant treatments.
- Chairs with supportive cushioning for comfort.
- Modular seating options for flexibility in arranging the space.
3. Display & Informational areas - Functional Tables
Tables play a vital role in the reception area, offering surfaces for visitors to place belongings, browse school literature, or simply relax. Occasional tables in durable materials like laminate, wood, or glass can add style and practicality. For a modern and functional touch, choose tables with integrated charging stations, ensuring visitors can stay connected while they wait.
Pro Tip:
Consider round or oval tables for a softer, more welcoming look, and avoid sharp edges to enhance safety.
4. Getting Around - Wayfinding and Display Solutions
A well-organized reception area provides clear direction and helpful information to visitors. Incorporating wayfinding elements like signage, digital kiosks, or bulletin boards ensures guests feel confident navigating the school. Digital display screens can also be used to showcase announcements, school events, and achievements, adding a dynamic and interactive element to the space.
What to Include:
- Freestanding or wall-mounted signage.
- Interactive kiosks for directions and school information.
- Bulletin boards, tack boards or display cases for showcasing student artwork or important updates.
5. Lean into your Brand - Welcoming Decor
The final touch for any reception area is decor that creates a warm and inviting atmosphere. Rugs, potted plants, impact graphic walls and artwork can make the space feel more personal and welcoming while reinforcing branding. Use a cohesive color palette that aligns with the institution’s identity and incorporate elements like school logos or mascots to enhance pride and connection.
Ideas for Decor:
- Area rugs with subtle patterns or school colors to define seating zones.
- Indoor plants for a fresh, vibrant feel.
- Impact Walls with dimensional lettering and logos.
A well-designed reception and lobby area is more than just a space—it’s an opportunity to showcase your school’s values and commitment to excellence. By focusing on functional reception desks, comfortable seating, practical tables, effective wayfinding solutions, and inviting decor, you can create a welcoming environment that leaves a positive and lasting impression on everyone who visits. At 3 Oaks Resource Group, we have the expertise and access to top-tier vendors to bring your vision to life. Let us help you transform your school’s front office into a space that reflects your dedication to professionalism, comfort, and community. Reach out today to get started!
Why Choose 3 Oaks Resource Group for Your School’s Needs?
At 3 Oaks Resource Group, we specialize in sourcing high-quality FF&E solutions tailored to every school’s unique requirements. With access to hundreds of trusted vendors, we provide durable, stylish, and adaptable furniture for any space. Whether you’re designing a reception area that welcomes families or outfitting classrooms and administrative offices, our team ensures every piece aligns with your school’s vision for functionality and design.
Let us help you create a reception and lobby space that leaves a lasting impression. Contact us today to learn more about how we can outfit your school with confidence, style, and durability.



